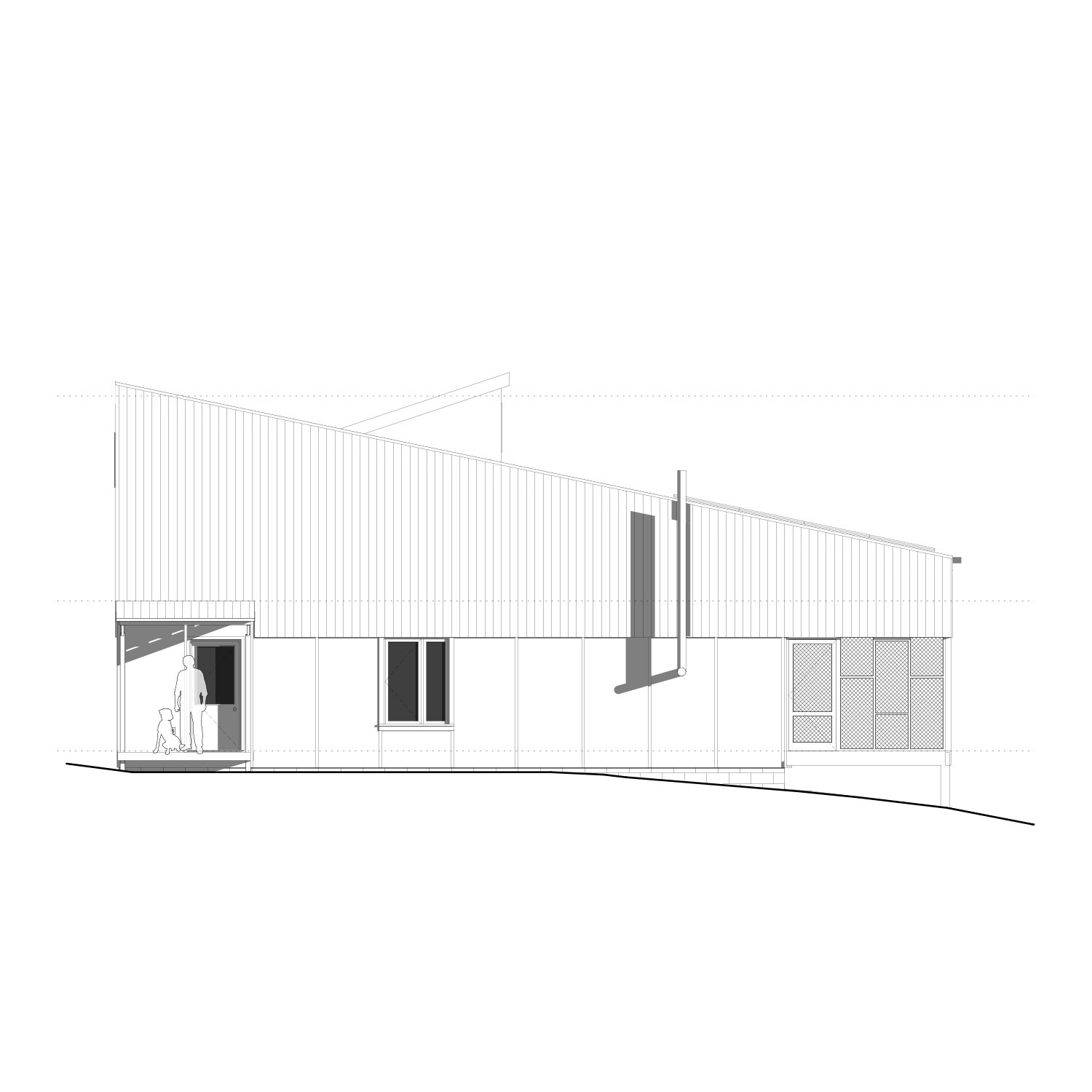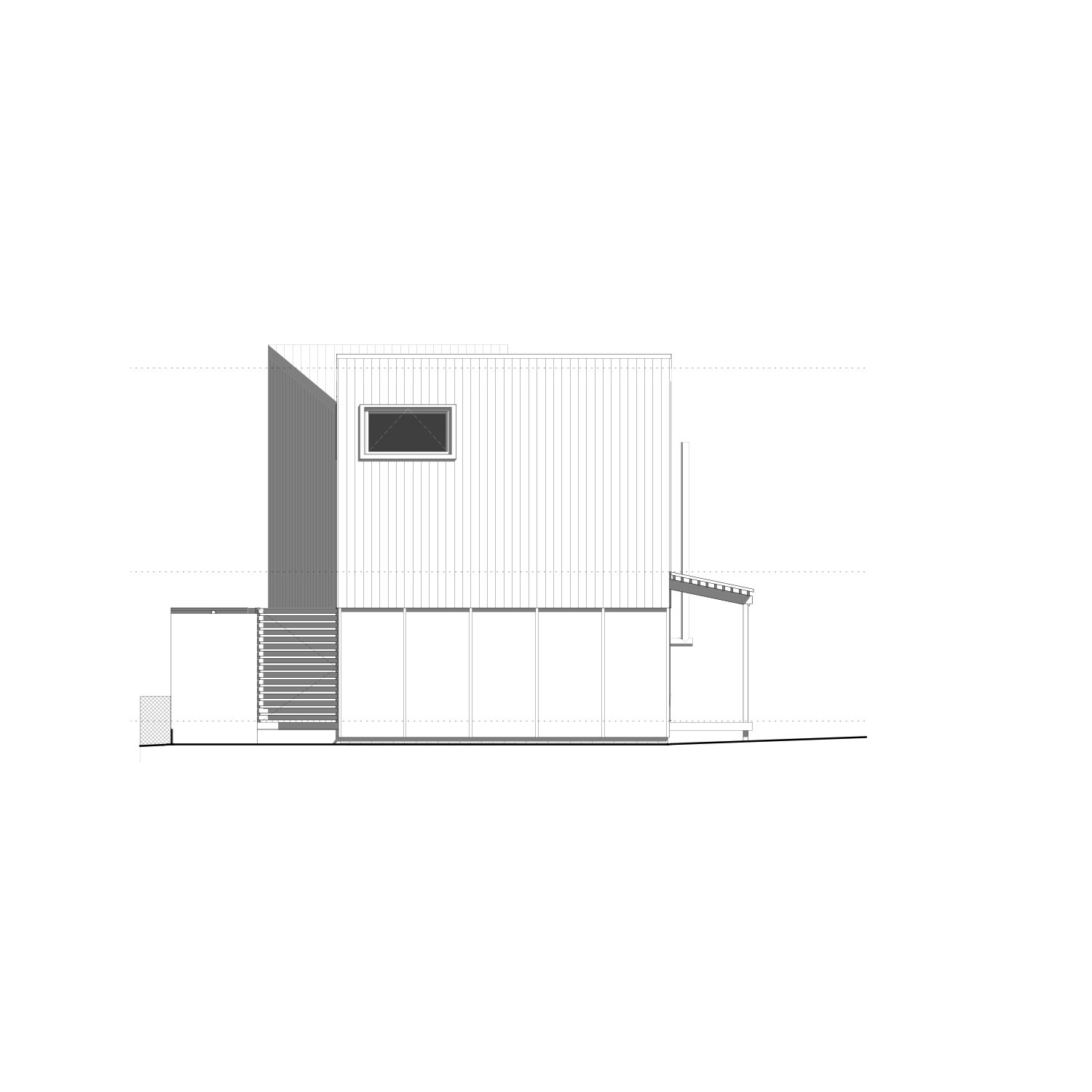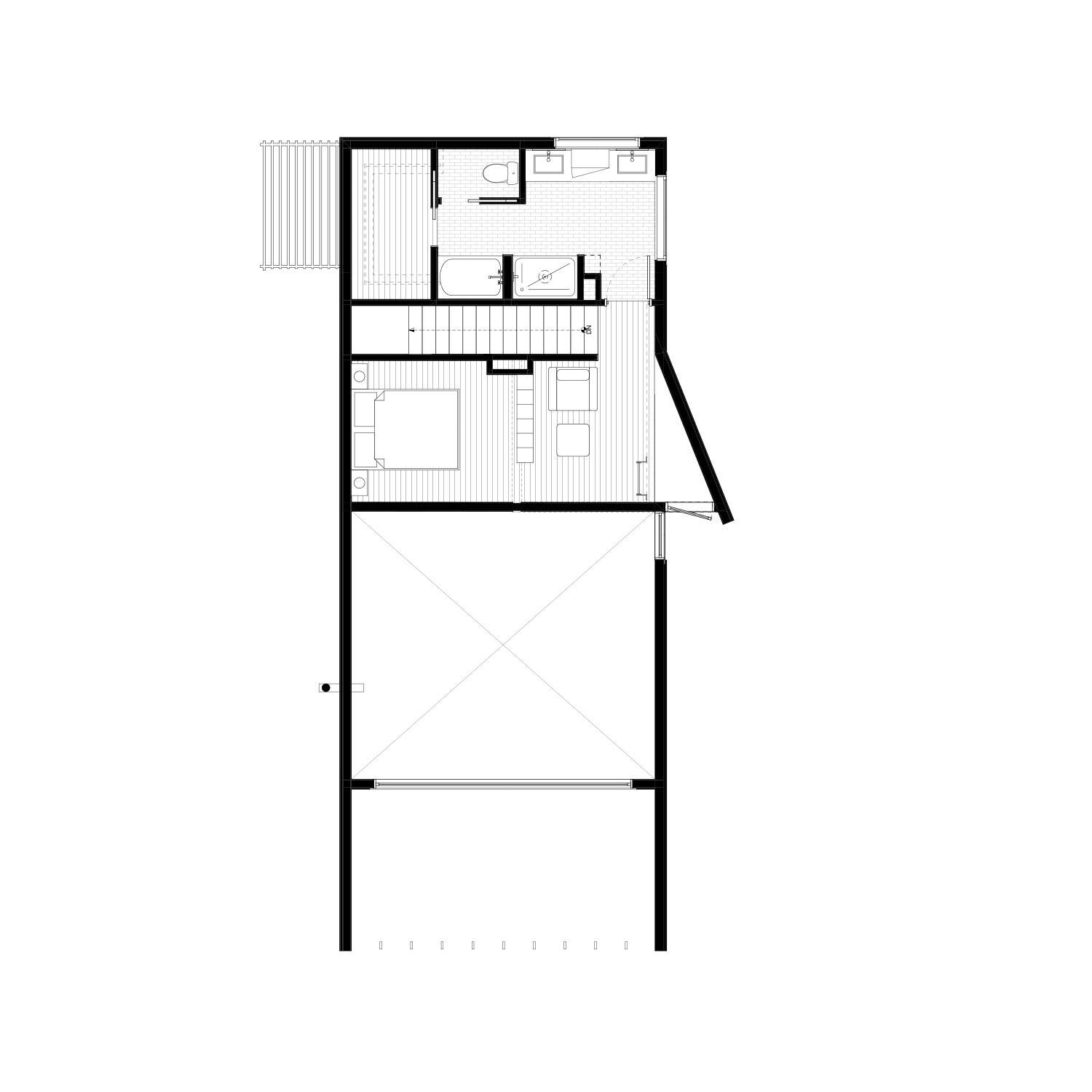House on a Hill
The client needed a house, a kitchen and ample porch to take advantage of the southern exposure, sun in the winter and shade in the summer. The site was to be an urban permaculture homestead with garden, chickens and an orchard stretching down the gently steep hillside to the east.
Designed will working at Workshop: Architecture

Rendering

Site Plan

South Elevation

East Elevation

North Elevation

West Elevation

Main Level Plan

Loft Plan

Kitchen
